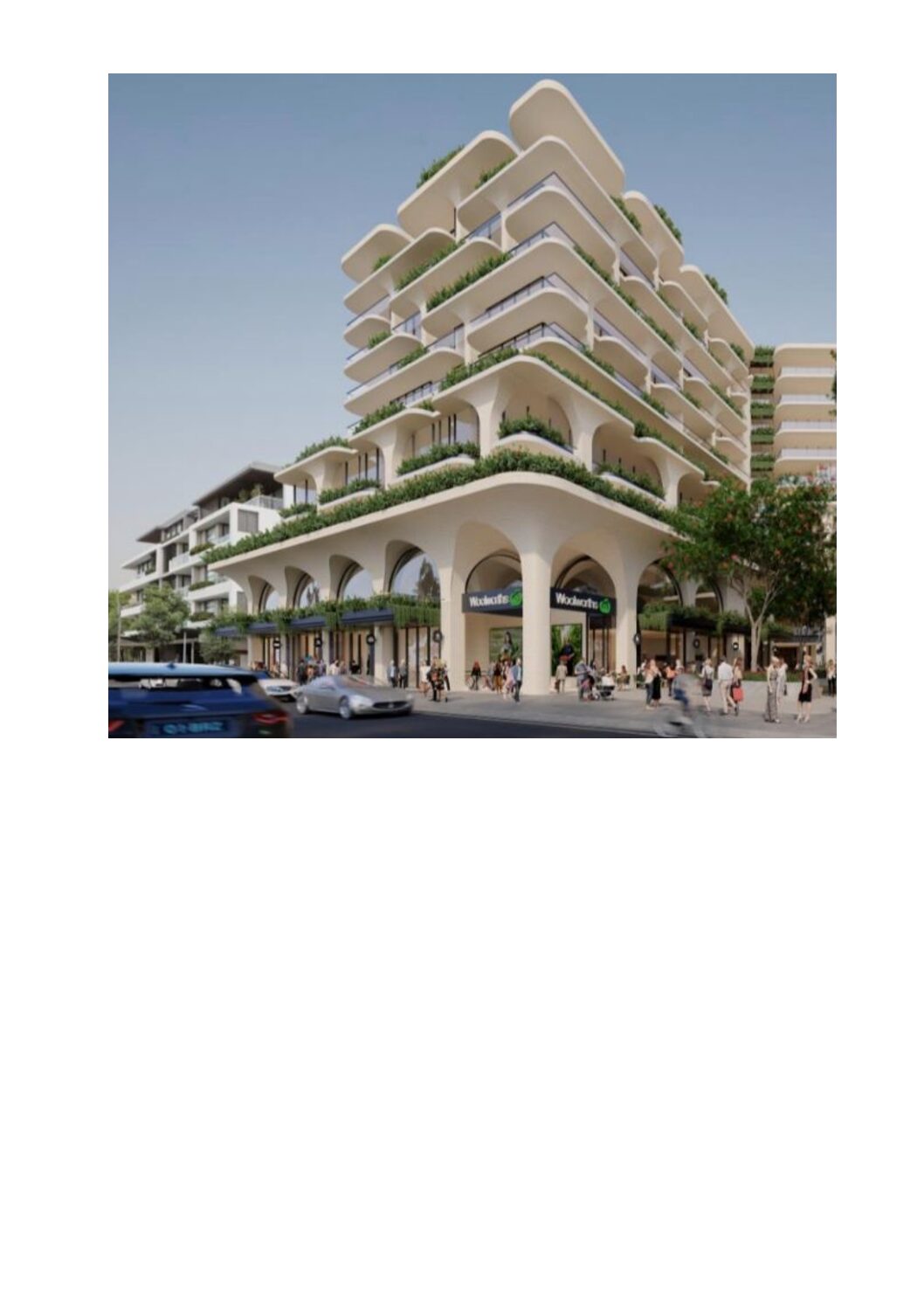Woolworths Files $147m Neutral Bay Tower Plan

A Koichi Takada-designed Woolworths supermarket redevelopment topped by up to nine levels of office space and apartments has been proposed for Sydney’s upmarket Neutral Bay.
The concept plans for the mixed-use complex have been filed with the North Sydney Council comprise:
- A total of 19,200sq m of gross floor space
- A “best in class” full-line underground supermarket
- 1846sq m of retail space including shops, restaurants and cafes
- 2103sq m of office space
- 91 one, two and three-bedroom apartments
- Basement parking for 350 vehicles
