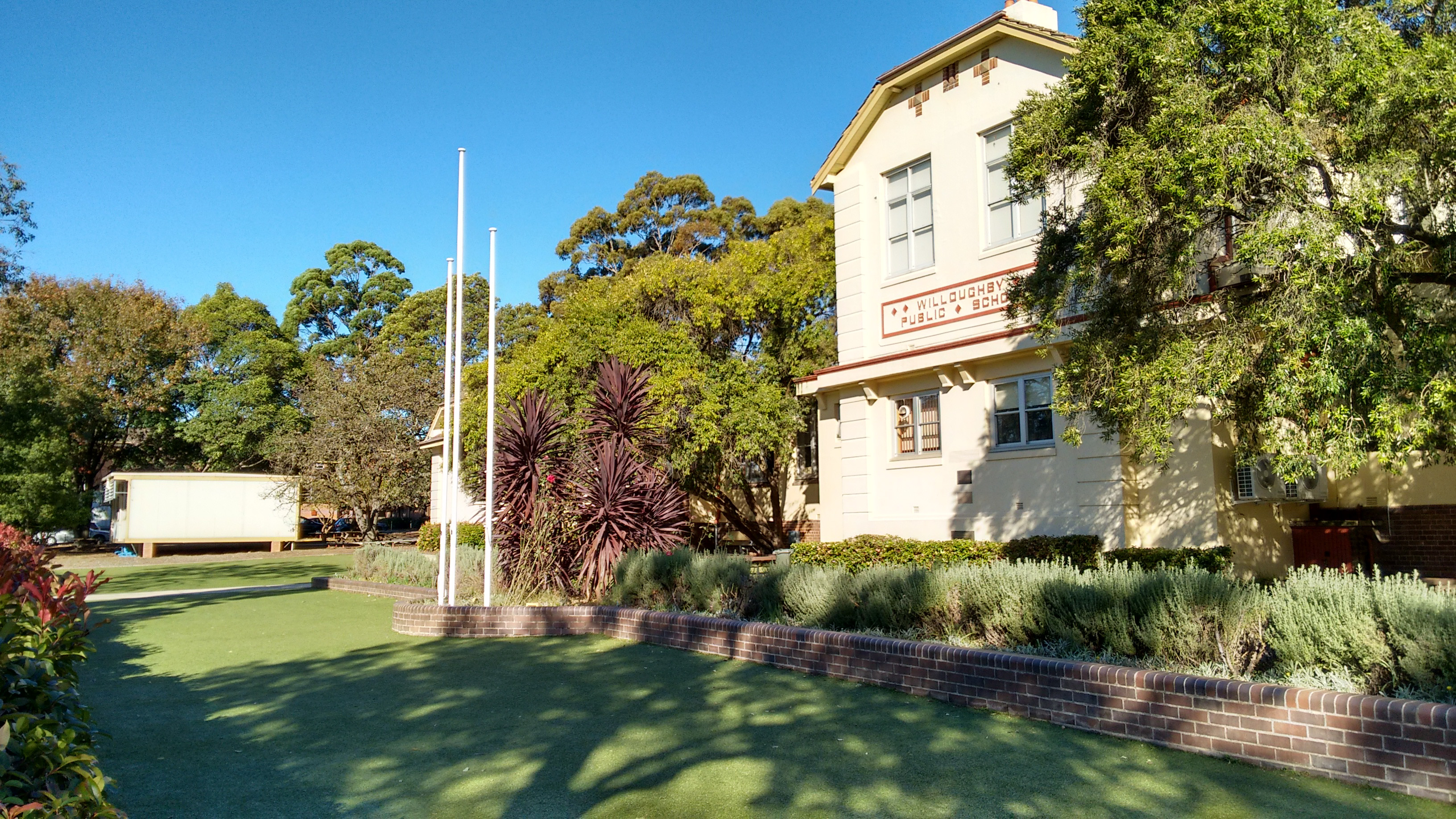Willoughby Public School

– Upgrade of Willoughby Public School facilities plus additional permanent learning spaces to increase the capacity to 1200 students.- Refurbishment of existing buildings including:
– 2 special programs rooms
– 20 future-focused learning space
– 2 home bases
– Removal of demountable teaching spaces to provide for open outdoor play space
– Refurbishment of 27 existing spaces.
– Covered Outdoor Learning Area comprising multi-purpose court for recreation & outdoor learning
– Redevelopment of existing car park into a communal hall with double height void & covered walkways
– Construction of a single storey canteen & amenities with canteen office
– Redevelopment of tennis courts to contain new 3 storey mixed function building with external staircases
– Storage & student/staff amenities
– Sports store
– Materials:
– Face block work walls
– Metal balustrade
– Exposed steel beams
– Glazed louvres
– Aluminium framed windows
– Colorbond roof
– Polycarbonate sheeting skylight
– Associated landscaping.
