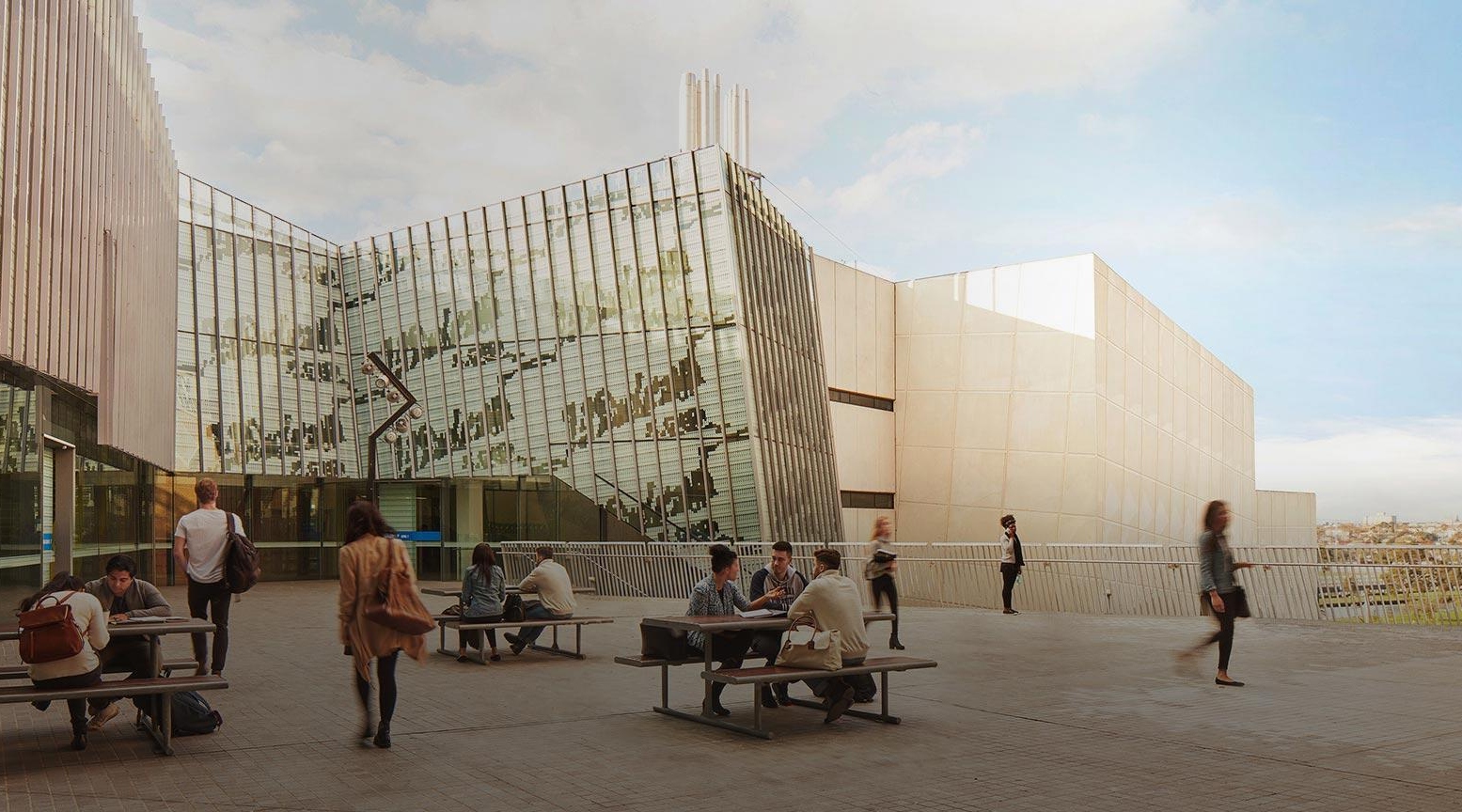Victoria University Mixed Use Precinct

Design & construct a 29 storey Victoria University Tower with a vertical campus to the rear of the remaining building. Largely curtain wall with decorative concrete features on external curved structure.
16 levels fitted out as lecture theatres. Class room space & offices for use by the University with the remaining space for offices building services parking & shops.
A 5-storey podium for parking for 100 cars and 534 bicycles in four basement levels.
Retail areas & cafe on ground level.
Several buildings on the site will be demolished except for the historic 1919 building constructed by the health department.
Related landscaping.
