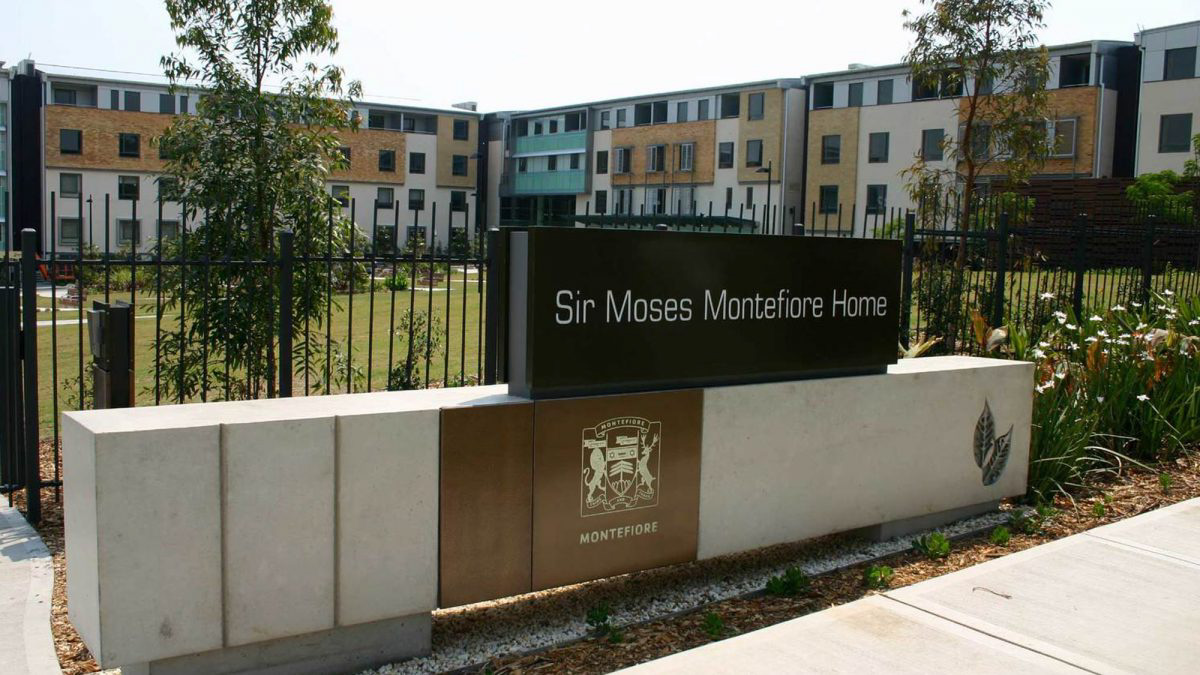Sir Moses Montefiore Home

Demolition and removal of current child care and parking facilities. Construction of two new buildings to allow for the expansion of the existing aged care home. New buildings to include kitchen dining room communal rooms podium garden and 3 communal terraces on the rooftop as well as independent living units gymnasium and pool. 2 levels of basement parking for approximately 100 cars and associated landscaping.
