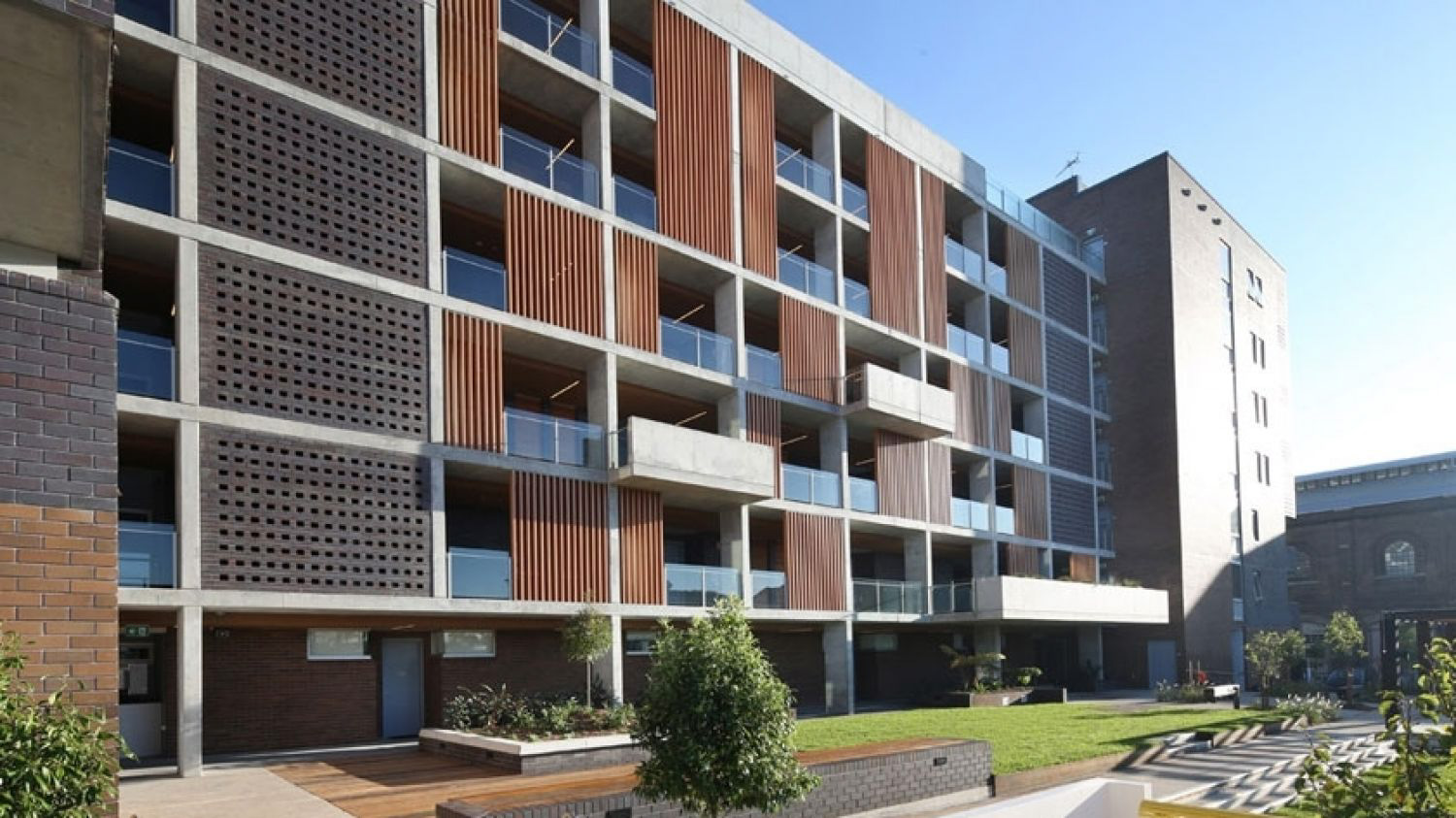SGCH Cartwright Affordable Housing Apartments

Demolition of existing structures to allow for construction of two four storey buildings of over 60 residential apartments of one and two bedrooms. There will be communal open space and BBQ facilities with seating and a pergola.
Each building will have a residential lobby at the centre with stairs and a lift. The ground level will also house hydrant pump room switch room bin space for up to 32 bins and hot water pump.
The towers will have brick veneer walls concrete roofs and floors and a timber and aluminium frame.
Associated landscaping and parking for up to 32 vehicles and bicycles.
