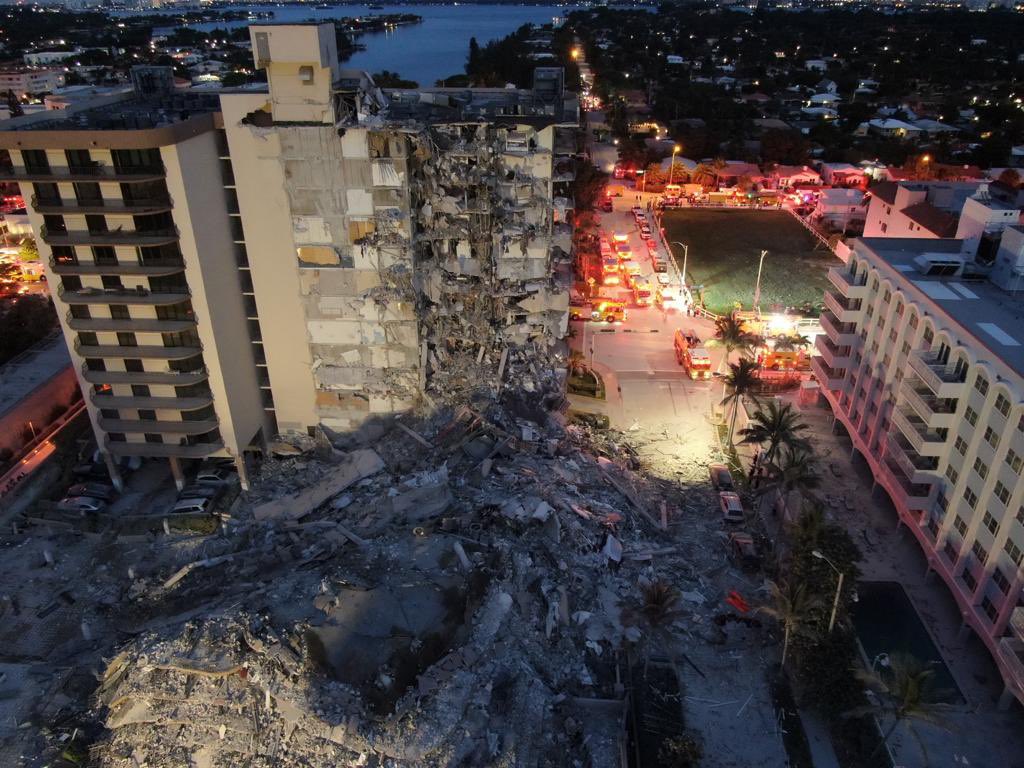Questionable design, construction practices likely contributed to Surfside condo collapse

While it may take years to fully unwind what caused the collapse of Champlain Towers South in Surfside, Florida, it appears that there were multiple points of failure, including questionable construction practices, that could have contributed to the tragedy that killed 98 people in June, according to an analysis by The New York Times.
There were several issues that occurred during construction that could have contributed to the building’s collapse, including problems with the concrete coverage in the structural slab on the ground-level deck and with the amount of rebar in the columns in the parking garage, Gregg Schlesinger, a Fort Lauderdale attorney and former construction engineer and general contractor, told Construction Dive.
In addition, engineers from the National Institute of Standards and Technology investigating the collapse are focusing on the materials used in construction and the foundation’s design, among other variables.
The potential issues began with where Champlain Towers was constructed. An academic study found the building had been sinking two millimeters per year since the 1990s due to subsidence, or settling of the ground in what was once a marshland area.
As the Champlain Towers were being raised in 1980, developers asked the town for permission to add an extra floor to the two original buildings (a third was added in 1991). After early opposition from Surfside officials, the developers were allowed to add the penthouse units.
While there is a debate about how much the penthouses contributed to the building collapse, they certainly didn’t help the situation. “It wasn’t designed for that,” Schlesinger said. “That is additional load being carried down through it [the building] that shouldn’t have been allowed.”
The problems only cascaded from there.
Poor design on the ground-level pool deck didn’t allow proper drainage. Waterproofing failed on the deck and below planters on the deck, allowing water to seep below into the concrete structural slab. The planters, not in the original design, added “tens of thousands of pounds of weight,” according to the New York Times.
On the construction front, Schlesinger pointed to a couple of specific issues that he thinks contributed to the failure after studying building documents and pictures of the collapsed building for different media outlets.
