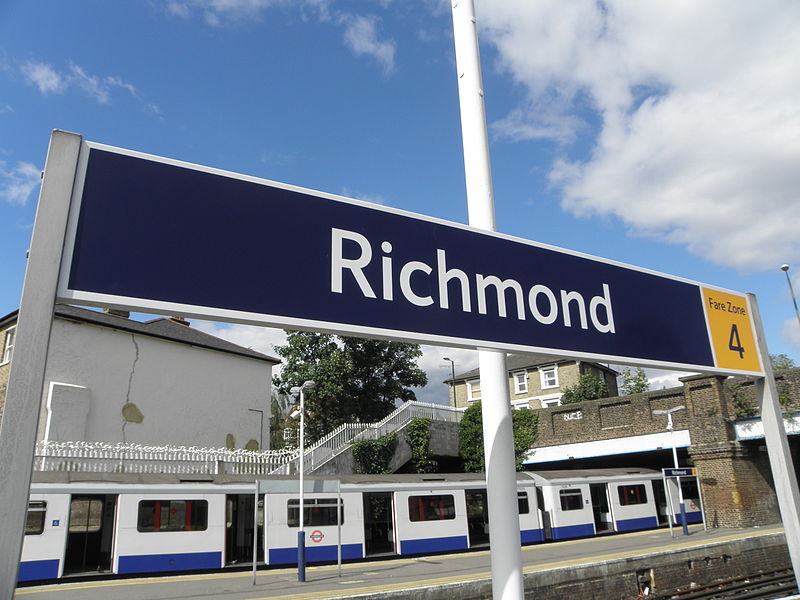Plans approved for $38 million Richmond office building

Little Projects is planning to build an 11-storey office tower near Swan Street in Richmond to take advantage of the future fringe office market.
The Melbourne-based developer’s plans would create a mixed-use retail and commercial building for about $38 million at 9-15 Brighton Street, Richmond.
The plans by DKO architects featured 10,992sq m of net lettable floor space, 72 car parks, ground floor dining premises, 117 bicycle spaces and a 186sq m rooftop terrace with plant services.
It is one of many current projects by the private developer including a Cremorne commercial building lodged last year and its second Gold Coast tower lodged in August.
Geoff Bade Pty Ltd owns the 1527sq m Richmond site made up of three lots, including the clothing manufacturer’s two-storey commercial buildings as well as a weatherboard house.
It has a preferred building height of 27 metres however the plans by Little Projects would push this to 43-metres high.
Richmond was targeted by the council as a suitable area for consolidation, intensification and high density employment developments according to the application.
“Richmond is identified as an area that encapsulates both a rich local history of built form, and a rapidly growing commercial sector,” the architectural statement said.
“This is exemplified in the design of a building which prioritises the latest in sustainable design and technologies, while still retaining sensitivity and reference to the local context and heritage.
