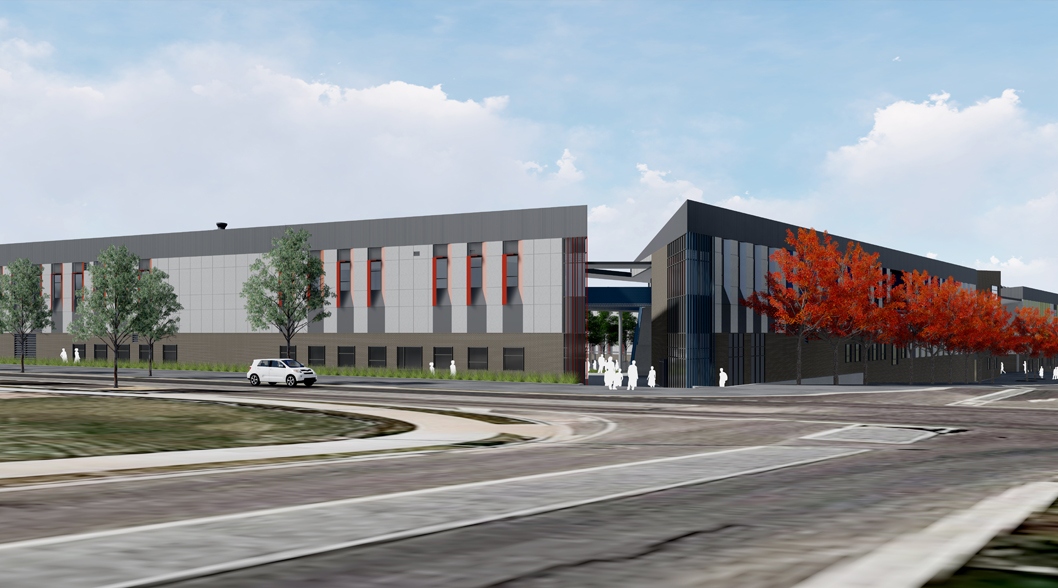Oran Park High School and Primary School

Construction of new Oran Park High School in a complex of 5 buildings for 2000 students and 160 staff.Alterations and additions to existing Oran Park Public School with new buildings to increase the capacity to 1000 students.
High School development includes:
– New buildings fronting Holden Dr and partially fronting South Circuit
– A range of educational facilities including:
– General learning classrooms
– Seminar rooms
– Shared learning areas
– Practical activity areas
– Preparation space
– Gym and studio
– Lecture space
– Social space
– Special educational areas
– Resources facilities and library
– Storage space
– Administration facilities
Primary School development includes:
– Extensions to existing Block E F and G classrooms (up to 2 storeys in height)
– Extension of existing COLA above amphitheatre area
– Construction of new classroom block adjacent to hard games court and Block C
Connection of new public school buildings into the existing public school stormwater network
Creation of new rainwater harvesting
Bio-retention and rain garden infrastructure to manage stormwater across new high school site.
10 new high school parking spaces.
Landscaping.
