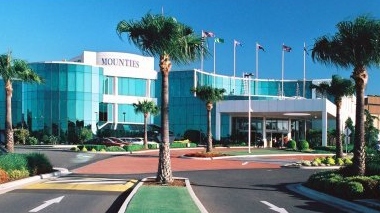Mounties Club – Mount Pritchard

Construction of:- underground three level car park adding 424 parking spaces
– car wash facilities
– VIP & disabled parking
– lower ground & loading dock
– new retail facilities
– car park management system i.e. license plate monitoring software
– contractor stores
– prep room
– staff offices & amenities
– cool rooms & freezers
– wine store & storage
– keg room
– service tunnel.
Ground floor:
– cold shell for planned F & B
– cafe under central stair connecting ground floor to first level common areas.
First floor:
– 1000 seat auditorium
– 3 function rooms
– function kitchen with chef’s office
– 2 plating kitchens
– function room external terrace
– auditorium external terrace
– pre-function breakout & media room
– parent room & bathrooms
– bridal suite
– 3 bars
– lounge bar
– functions office.
Mezzanine level:
– 2 dressing rooms
– storage plant & communications rooms
– Landscaping
