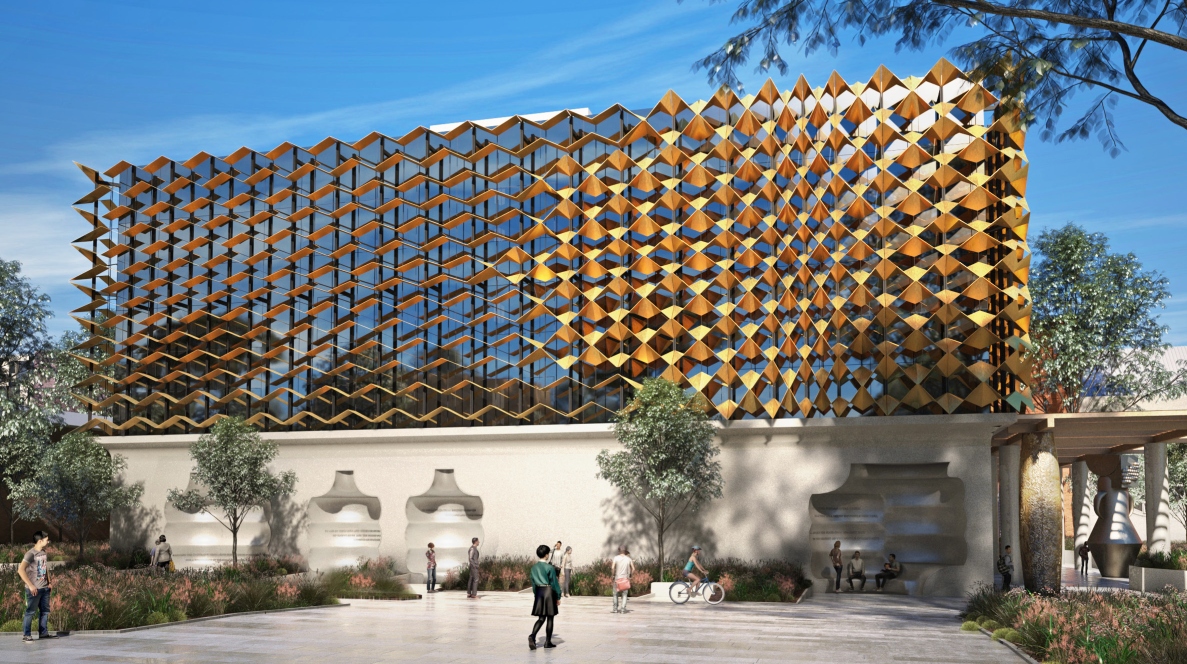Monash University Chancellery Building

Design & Construct Monash University Chancellery building consisting of:- 4 level building dedicated to up to 300 staff
– Individual workstations
– Office Areas for executive & Administration staff support … levels 1-3
– Focus/meeting rooms
– Public Spaces including;
– Function space
– Concierge
– Lounge area
– Beverage bar
– Event space
– Central atrium space for 350 people
– Touchdown spaces
– Plating kitchen
– Storage & utilities
– Security office
– Covered public colonnade
– Single level basement carpark
– Landscaping.
