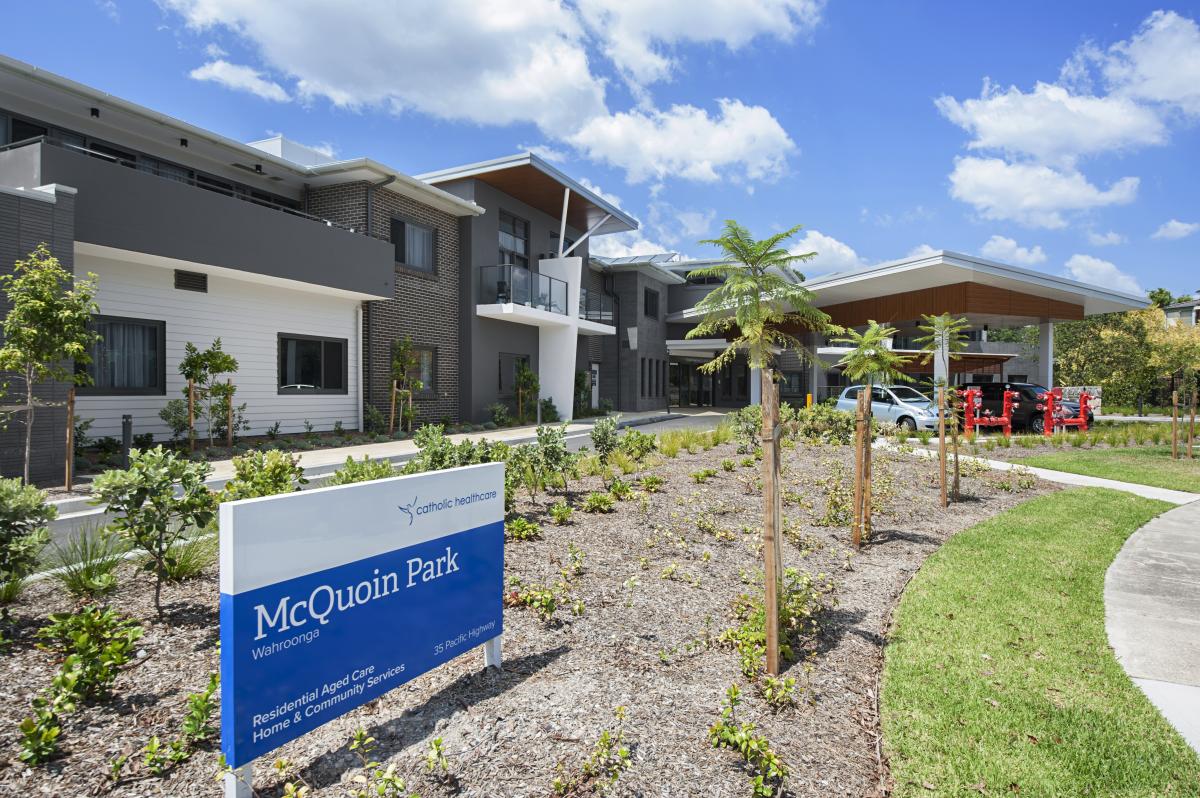McQuoin Park -Wahroonga NSW

Construction of: 88 independent living units
Community facilities and associated infrastructure for Blocks C D and E.
Community facilities are provided at the ground and basement levels of ILU Building E which include: a therapy pool gymnasium cinema lounge spaces dining room coffee lounge library hair salon activities rooms beauty salon billiards room & men’s shed.
Block C is oriented south east and consists of 8 units each level of 5 residential levels.
Buildings D & E also constructed over a common basement
Building D consisting of 4 residential levels and 32 units
Building E comprising 16 units over 2 residential levels above ground level community facilities.
Construction of internal access roads including 2 new access points from the Pacific Highway and including: new road access from McAuley Place to provide entry from the RACF entry portico
Provision of 2 new access points from Pacific Highway.
Implementation of a stormwater management system.
Roads to be constructed in stages with temporary connections to existing roads.
Face brick honed block work and weatherboard walls painted render painted concrete up stand/blade wall aluminium framed windows aluminium framed glass balustrade aluminium panel soffit steel grating louvres aluminium louvred screen with fixed vertical blades curtain wall glazing Colourbond metal roof.
Car parking provision.
Landscaping
Further details:
DA 394/2015 JRPP Ref 2015SYW074.
Associated project PID#895310 (stage 2b).
Note: Tenderers require prices by 9/10/ 2018; later submissions not considered
