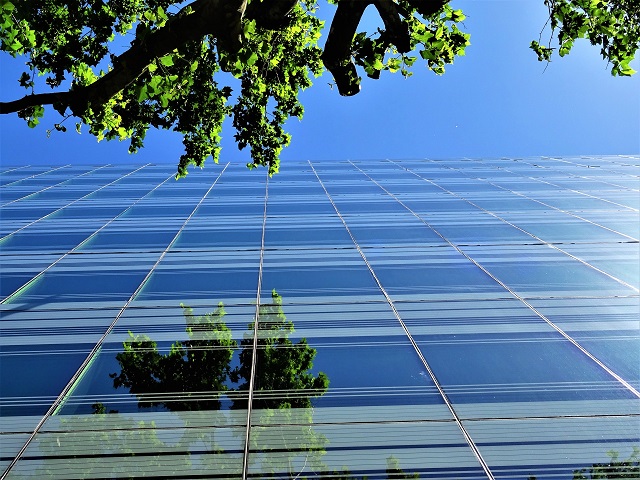Keys handed over for Quay Quarter Tower unlocking transformation of CBD gateway

New South Wales, Australia: Multiplex has today completed construction of AMP Capital’s landmark development known as Quay Quarter Tower, unlocking the iconic new 50-storey Premium grade office building at the gateway to the Sydney CBD at 50 Bridge Street.
Constructed across a four-year timeline, AMP Capital has uniquely transformed an existing 45-year-old 45,000 square metre office building into an 89,000 square metre world-class, highly sustainable commercial tower and catalyst for the revitalisation of the harbour front at Circular Quay.
AMP Capital Global Head of Real Estate, Kylie O’Connor, said Quay Quarter Tower represented a benchmark for future city neighbourhoods that inspire communities and engagement between workers, residents, and visitors.
“We are proud to have found the right balance between creating exceptional mixed-use amenity, revitalising a significant CBD precinct and delivering sustainable outcomes for our investors in such an iconic development.
“Quay Quarter Tower will truly further Sydney’s vision and credentials as a global and green city and the timing couldn’t be better for breathing new life into one of the oldest parts of the Sydney CBD,” Ms O’Connor said.
Comprising 89,000 square metres of premium grade commercial office space and a retail podium of 4,000 square metres Quay Quarter Tower has achieved 89 per cent pre-leasing commitment including Deloitte, Corrs Chambers Westgarth, AMP and AMP Capital, EQT, Johnson Winter & Slattery and The Work Project.
According to Multiplex, some 35,000 people worked on the project throughout the four-year construction timeframe.
“We are thrilled to complete Quay Quarter Tower. It is undeniably the most complex build ever undertaken in Australia and embodies true innovation and a range of engineering feats, while also setting new standards in both Australian and global construction methodologies,” said David Ghannoum, Regional Managing Director at Multiplex.
He noted that one of the greatest challenges was to achieve the adaptive re-use by retaining 68% of the building’s core, marrying the existing core with the new floor plates and anticipating how the existing building would behave.
This was verified throughout construction using a rigorous testing and monitoring regime. A unique ‘top down, bottom up’ methodology was also employed to deliver the project.
Of key importance to AMP Capital was creating a building with significant environmental and operational efficiencies. Representing a world-first for an office tower on this scale, the upcycling and retention of the building’s core, along with materials and other considerations saved 8,000 tonnes of embodied carbon.
Designed by leading Danish architects 3XN in consultation with Australian architectural firm BVN, the building’s striking “jenga like” design comprises five shifting glass volumes stacked upon each other and punctuated by atrium space, delivering expansive views of Sydney Harbour while maximising natural light deep into the floorplates.
The base of each atrium and block is connected to an external terrace and internally, atrium floor levels are connected by a continuous, spiral staircase – a signature design feature that encourages interaction and movement throughout the day.
Quay Quarter Tower will deliver the largest amount of privately-owned urban green space in Sydney’s CBD. The tower provides an acre of urban green space with a podium terrace featuring public art and sky terraces located on multiple levels across the Tower.
Quay Quarter Tower has strong sustainability credentials, including a 6 Star Green Star Office Design v3 rating from the Green Building Council of Australia for its innovative environmental features and vertical village design, which optimises the existing building’s embodied energy and resources. Other environmental ratings include
a 5.5 Star NABERS Office Energy Rating Base Building, 4 Star NABERS Office Water Rating Base Building and WELL certification.
