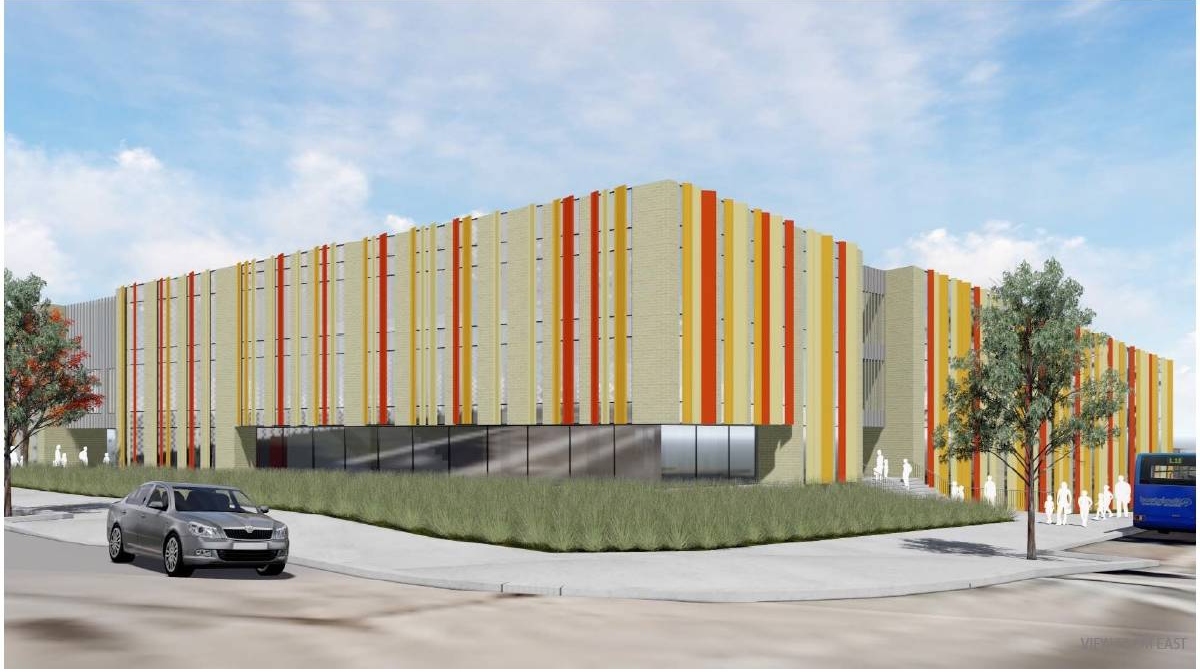Gledswood Hills Public School

Construction of a new school to for approximately 1000 primary school students & approximately 86 staff over 2 stages.- Block A:
– Part 2 & 3 storey building with 2-level library
– Canteen
– Staff room/interview rooms
– Multi-use hall with OOSH facilities
– Public/student reception area
– Top-floor open learning area
– 4 special programs rooms
– Lifts
– Toilets
– Storage
– Associated facilities
– Stairwell access.
– Block B:
– Part 2 & 3 storey building consisting of 21 home-base classrooms
– Lift
– Stairwell access
– Toilets
– Block C:
– Part 2 & 3 storey building comprising:
– 20 home-base classrooms
– GA & cleaner room
– Bulk store room
– Toilets
– Lift
– Stairwell access.
– One hard surface outdoor sports court
– 75 car parking spaces
