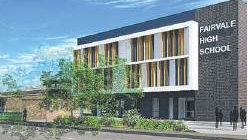Fairvale High School

Demolition of Block C Block G 19 demountable classrooms and 4 COLAsConstruction of 3 storey classroom and administration building including:
– New ground level main school entry
– Offices
– Staff facilities
– Administration areas
– 2 GLSs
– Art studio & gallery
– Uniform shop
– Breeze-way
– Internal vertical circulation including stairs & lift
– 1st floor:
– 11 GLSs
– Science/specialised classroom spaces
– Student amenities
– Seminar rooms & ancillary presentation areas/nooks
– Lift & covered balcony/bridge across to multi-purpose hall
– Store rooms & internal vertical circulation including stairs
– 2nd floor:
– 12 GLSs
– Food-tech/specialised classroom spaces incl. pantry prep storeroom and laundry
– Student amenities
– Seminar rooms & ancillary presentation areas/nooks
– Store rooms
– Internal vertical circulation including stairs and lift
Construction of 2 storey multi-purpose hall to increase student capacity to 1560 and 10 additional staff comprising:
– Ground level
– Internal multi-purpose sports court with operable walls leading to external spill-out area
– Raised stage
– Office/store room
– Student amenities
– Canteen
– Male & female change rooms
– Storage rooms
– 2 foyers (east & west)
– Internal stair circulation
– 1st floor:
– Specialised PDHPE classrooms
– Seminar room
– Fitness lab
– Internal stair circulation.
Construction of new concrete sports courts & COLA
Alterations to ground floor of Block A for open-plan staff study areas & refurbished print and prep room
Relocation of existing COLA next to new large COLA in northern sports oval
Landscaping
