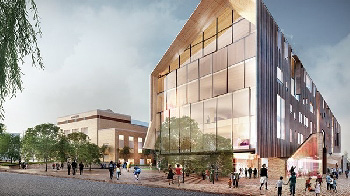Ballarat Government Hub

The GovHub design includes:
• An active ground floor with spaces for commercial/retail and public use that will be refined as the design progresses. The ground floor podium will carry the bricks and masonry theme of the surrounding precinct through its design;
• A new glassed conservatory between the Civic Hall and the GovHub that will create a welcoming microclimate and a strong public link between Civic Hall and the new office building;
• A reconstructed lower hall space equivalent to the existing lower hall in volume. This will be a shared space that might be used for a café/bar gallery space live music venue or gathering space;
• A new civic plaza on Mair Street and a central plaza that will connect the GovHub Civic Hall and the library;
• Strong pedestrian links to the Ballarat CBD and Ballarat Station;
• Five storeys of office space with large windows to the north and south offering lots of natural light and creating a strong visual connection to the Ballarat CBD;
• Basement car parking and end-of-trip facilities to encourage walking and cycling.
