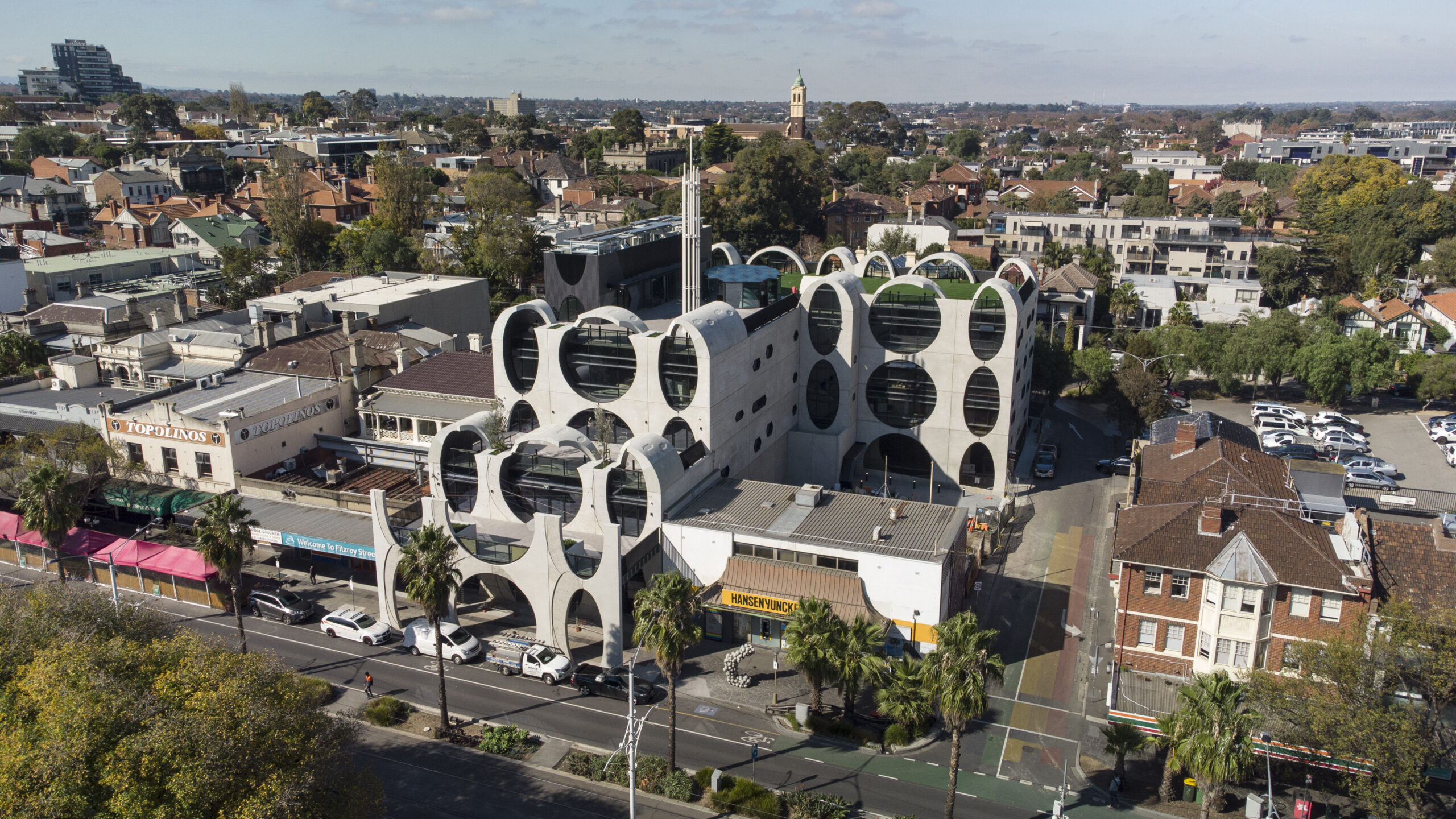Australia’s first purpose-built LGBTIQ+ community hub completed

Hansen Yuncken has announced its successful delivery of the Victorian Pride Centre, Australia’s first purpose-built LGBTIQ+ community hub, to celebrate the community’s achievements, as well as Australia’s cultural and social diversity.
This flagship project in St Kilda, Melbourne, is unlike any other in Australia – if not the world. With barely a straight edge in sight, the bespoke building overlooks Port Phillip Bay and the city skyline. Spanning 9,600m2, the centre will be home to 15 organisations, a communal ground floor of shared workspaces, a theatrette, a gallery, the Australian Queer Archives, and a rooftop garden.
The building was designed by St Kilda-based Grant Amon Architects and Brearley Architects & Urbanists, and was supported by the Victorian Government, City of Port Phillip, philanthropy and LGBTIQ+ community members.
Justine Dalla Riva, CEO of the Victorian Pride Centre, said, “The Victorian Pride Centre is a stunning and culturally significant hub for Melbourne’s queer community. It will create a safe and vibrant space for LGBTIQ+ groups and organisations to exchange ideas and resources to further their work in supporting equality, diversity and inclusion.”
The project’s rainbow-inspired design, many intricate details and highly constrained site created numerous challenges, in addition to those presented by COVID-19 restrictions.
“We’re proud to have helped create such an important space for Melbourne’s LGBTIQ+ community,” said Richard Hansen, Victoria State Manager of Hansen Yuncken. “It’s the second largest building of its kind in the world and there are many elements that required innovative approaches to realise the architect’s vision.
“For example, our team undertook extensive prototyping and digital modelling to test acoustics and waterproofing before the installation of the statement angled panels and windows. A large volume of Glass Reinforced Concrete and precast curved elements were among the challenges we solved to deliver the sweeping curves of the building you see today,” he added.
Hansen Yuncken navigated several limitations posed by the size of the block and COVID-19 restrictions to ensure public access during construction, including the complex installation of the ‘eggshell’ feature in the atrium, which took inspiration from an emu egg to celebrate the Boon Wurrung First Nations Indigenous people and history of the area.
Coupled with clear, compliant, and collaborative management of the site, Hansen Yuncken worked in partnership with the Victorian Pride Centre to meet all building regulations, minimise local disturbance during construction and deliver a range of bespoke design elements including:
– Extensive curved precast feature panels
– 41 x individually curved windows (both circular and elliptical)
– 720 x panels of glass
– 17 x Glass Reinforced Concrete (GRC) vaults
– 7 layers of construction to achieve the Eastern façade detail
– 1,000+ individually hand worked aluminium cladding panels
– 1 silver-top ash log harvested in Gippsland and repurposed as feature timber panelling
– Feature exposed spotted gum stair and seating platforms at ground floor level open to the level 4 roof skylight
“It has been a journey to say the least, but creating something worthwhile, something unique takes time. We thank Hansen Yuncken and the team on the ground who have worked with us, it really does take a village to build Pride,” added Justine.
For more information on the construction of the Victorian Pride Centre and Hansen Yuncken’s national portfolio of socially driven projects, including New Royal Adelaide Hospital and Port Arthur Penitentiary Precinct Conservation, please visit: https://www.hansenyuncken.com.au/projects
