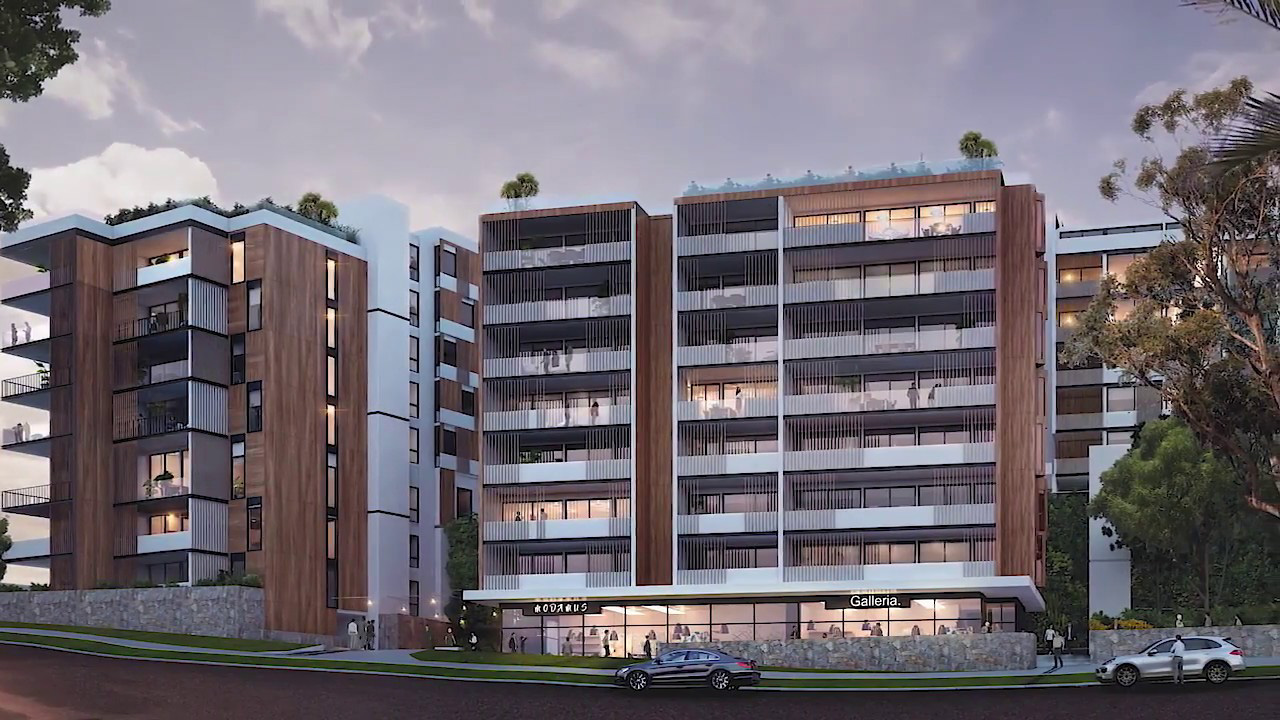Altessa Gordon – Mixed Development

Demolition of existing carparking and buildings. Construction of three residential flat buildings of seven and eight storeys to allow for over 140 units of one two and three bedrooms. There will be some retail space including in the third building.
All buildings will have rooftop gardens and there will be open space for the residents as well.
Scope to include all public domain works and basement parking for over 200 vehicles and 50 bicycles over three levels. Associated landscaping.
Materials to include masonry walls imitation timber cladding and battens grey performance glass and concrete pavers river pebble ballast concrete upturn balustrade fibre cement cladding and grooved fibre cement cladding steel frames powdercoated aluminium framed windows sandstone geometric pattern podium and planter walls steel framed pergola and vertical gardens placed over the carpark grilles.
